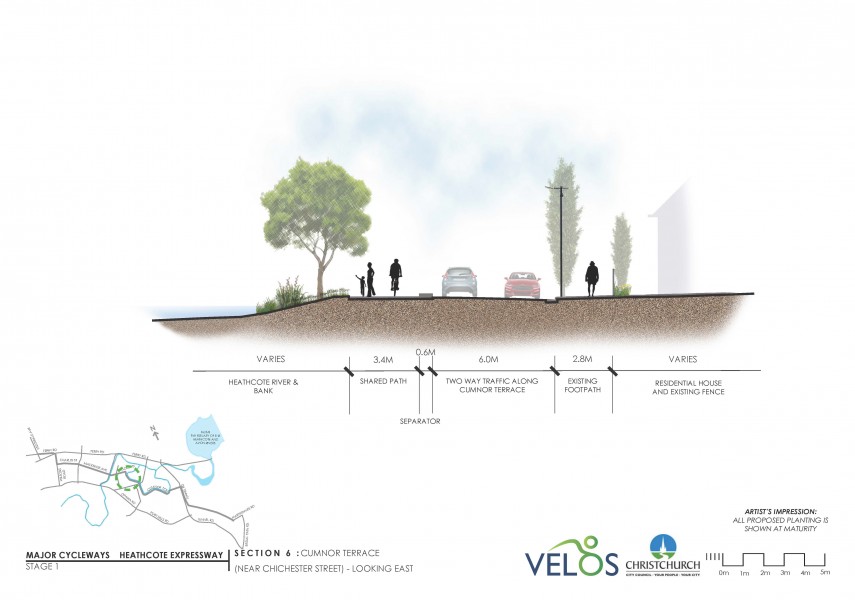Assessing the options
There are a number of factors that determine the best route for a cycleway including safety, compatibility with other road users and impacts on residents and businesses.
For Heathcote Expressway, various route options were initially identified and assessed against multiple criteria designed
to provide a balance between the needs of people wanting to cycle and the impacts of the cycleway on businesses, residents and the road network. The following provides information on some of the criteria used when assessing the route options:
- Safety first
For the cycleways to work well and feel safe, the Major CycleRoutes must be built in a certain way. This means separating people on bikes from motor vehicles in some areas or slowing vehicle speeds and reducing vehicle numbers in others.
Generally, the preferred location for a Major Cycle Route is on quieter streets where there are less large vehicles such as trucks. However, this needs to be balanced against providing direct routes and linking with local amenities such as shops, schools and parks.
When assessing safety, consideration has also been given to creating quality environments that feel safe and attractive,
including design aspects such as lighting, landscaping and surrounding activity so that the route feels comfortable and safe for all users.
- Traffic network considerations
Building safe cycle routes is one way to make a sustainable and reliable transport network. Where the proposed cycle route significantly changes the road, it is important to assess whether there will be an impact on the rest of the transport network. In some cases, plans for the route need to be changed to avoid causing significant delays or congestion elsewhere.
- Business Impacts
The Council recognises that existing parking and access to businesses is very important, particularly for local shops which rely on passing custom. We have retained existing parking where possible, however with limited road space this is not always possible. Parking surveys have been undertaken at key locations to understand the current parking demand and consideration has been given to alternative on-street parking close by where applicable.
- Residential Impacts
The Council is aware of the need to balance different residents travel needs, including access and parking. We have carefully considered options to keep as much parking as possible. However, when planning safe, direct cycleways using limited available space there will be times when vehicle parking does not take priority.
- Landscaping
In some areas we will need to remove trees to make room for the cycleways. Where appropriate, trees to be removed will be replaced in suitable locations nearby.
- Rubbish collection and street cleaning
Building a safe cycleway will require changes to some service operations along the route. For example, street cleaning will be different along the new cycleway. Rubbish collection will also change for some residents and businesses. If you have on-street parking outside your property, there will be space next to the cycleway separator island for your wheelie bins (you will get more information about this as the project progresses). Where there is no on-street parking, residents and businesses will continue with their current roadside collection.
Read the detailed Heathcote Expressway Assessment Report (PDF).




















































